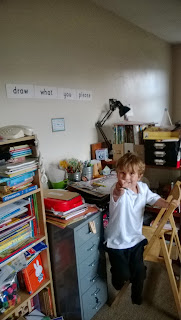We're not quite at the stage where I'd be happy to give you a full guided tour of our messy, disorganised flat, but the reality is we may never be. We go for a very 'lived in' look around here. I thought that I would share a few bit with you though, give you a bit of a taste of the place we now call home.


Top left to bottom right: 'The Study', the den/book nook under Kit's bed, the lounge/where I sleep, the entrance to Kit's room with his latest art project (lifesize drawings of him and me).
Kit has the biggest, warmest and brightest room in the flat. I wanted him to have space of his own to play in this flat partly so that the whole flat didn't look like a toystore, but also because he is at the age now where he is happy playing alone and I didn't want us to be under each others feet all the time. I'm sleeping on the sofa bed in the lounge at the moment, but I do have a small single bedroom too (which is a
dumping ground work in progress at the moment) it is going to mainly be a craft room though, as the lounge is warmer. I've separated part of the lounge off as a sleeping and TV den using bookcases, and the other half (next to the kitchen) is a dining room/study. I'm zoning in an attempt to make a small flat seem bigger. We've begged, borrowed and thrifted furniture to fill what we didn't have before (although we did Ikea a few bits). We are almost done but I can't imagine it will ever stay tidy enough to take nice photos!




No comments:
Post a Comment